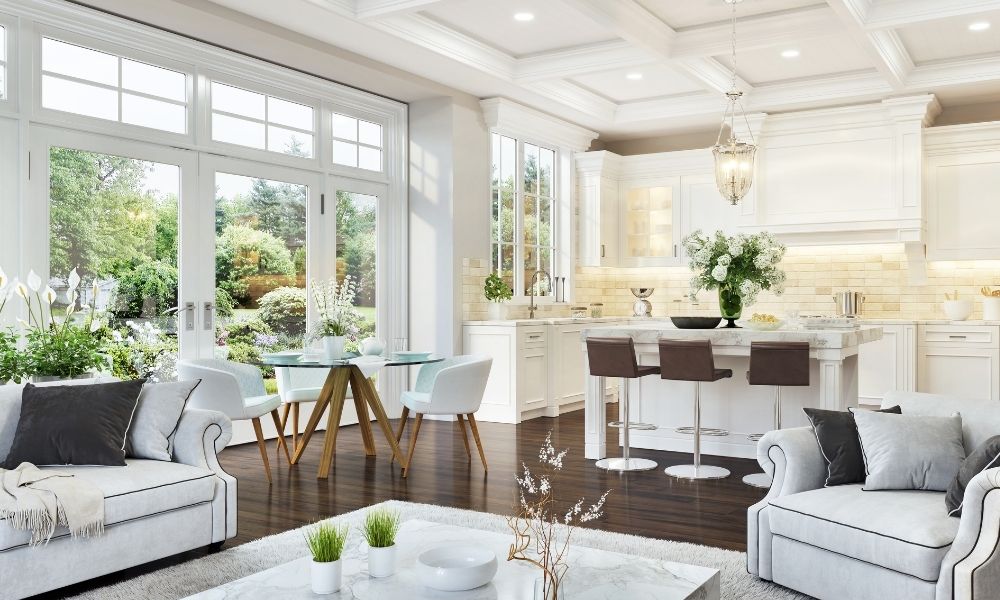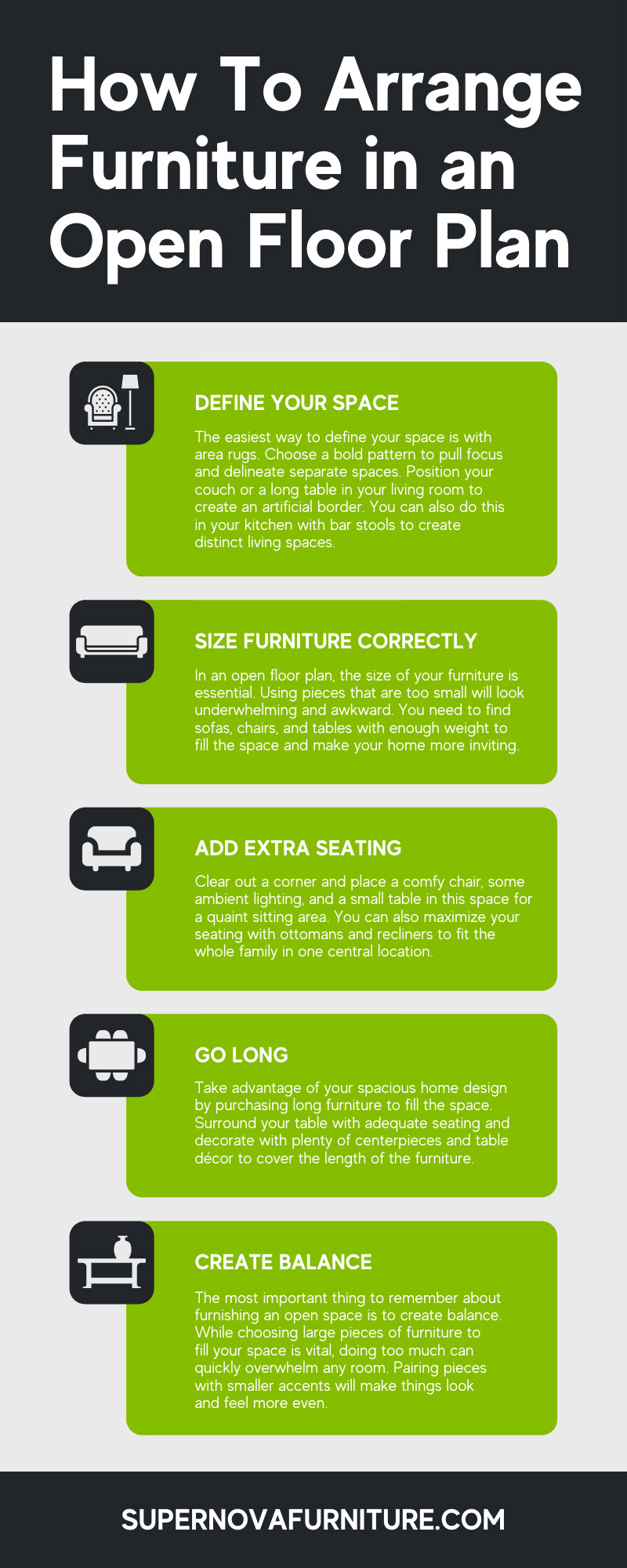How To Arrange Furniture in an Open Floor Plan

When it comes to ideal floor plans, it’s hard to beat an open concept. This interior design trend allows homeowners so much room to personalize their space, even with limited square footage. Open concepts often cultivate a feeling of elegance as various rooms flow perfectly into each other to create a beautiful and seamless floor plan.
However, furnishing these types of spaces isn’t always straightworward. It’s easy to make mistakes that can turn your home into a cluttered, unbalanced mess. Learn how to arrange furniture in an open floor plan to cut the chaos and design your perfect interior.
What Is an Open Floor Plan?
Let’s first define an open floor plan. Open floor concepts are an architectural method that removes walls, doors, and other obstacles between rooms. This absence of structure creates a particular “flow” that many homeowners find attractive since it allows more movement within a specific space.
For example, many open concepts have living rooms, dining rooms, and kitchens coming together into one multipurpose space. Instead of walls separating each room, you can see almost all of the space no matter where you’re standing in your home. This interior design method has a few variations, but the living room/kitchen/dining room design is the most common.
Why Does It Matter?
With so much space to work with, correctly furnishing your home can be a challenge. If you don’t choose the right pieces and arrange them the right way, you can disrupt the natural flow and make your home feel disconnected. It’s also too easy to go overboard, filling your rooms up with unnecessary items that take away from the authentic atmosphere that open concepts provide.
Your space should be functional, with plenty of room to move around comfortably between pieces. Knowing how to arrange your furniture in an open floor plan will keep you from making mistakes that can cause problems with your overall home design.
Tips for Arranging Furniture in an Open Floor Concept
If you’re worrying about furnishing your home the right way, don’t panic! Arranging furniture in an open floor concept is an art form that isn’t too difficult to master. Here are some tips to guide you through the process and help you make the best decisions for your rooms.
Define Your Space
One of the most important things to do when furnishing your open floor plan is to define your space. Since you won’t have any walls or doors separating the rooms, you need to use furniture and home accents to create clear boundaries. The key is to do just enough designating without creating obstacles that make your open concept obsolete.
The easiest way to define your space is with area rugs. Choose a bold pattern to pull focus and delineate separate spaces. Position your couch or a long table in your living room to create an artificial border. You can also do this in your kitchen with bar stools to create distinct living spaces.
Size Furniture Correctly
In an open floor plan, the size of your furniture is essential. Using pieces that are too small will look underwhelming and awkward. You need to find sofas, chairs, and tables with enough weight to fill the space and make your home more inviting.
Open concepts are perfect for sectionals and L-shaped couches since there’s plenty of room to fit. Choose entertainment systems and TV stands with height to complement the high ceilings that typically come with this type of architecture. Don’t forget about light fixtures and side tables; you might need multiple to fill the space and help define the space even further.
Add Extra Seating
Open living rooms provide the perfect opportunity to incorporate extra seating. If you have a large sofa or U-shaped sectional, you’re already doing this, but what other techniques can you use to create additional seating in a room?
If you’ve ever dreamed of having a quiet reading nook, now is the time to make it happen. Clear out a corner and place a comfy chair, some ambient lighting, and a small table in this space for a quaint sitting area. You can also maximize your seating with ottomans and recliners to fit the whole family in one central location.
Go Long
Take advantage of your spacious home design by purchasing long furniture to fill the space. You can do this in your dining room by placing a long and luxurious dining room table in the center of the area. Surround your table with adequate seating and decorate with plenty of centerpieces and table décor to cover the length of the furniture.
“Going long” doesn’t need to stop at your dining room. Choose a wide entertainment system to occupy space on an underutilized wall to hold your television, books, consoles, and other important items. “Tall” and “long” go hand in hand, so consider your vertical space and decorate with tall light fixtures and plants.
Find a Focal Point
Sometimes, open floor plans lack a focal point. It’s easy to get carried away and place things without rhyme or reason. Draw focus with one essential item to center the rest of your furniture around. Arranging your pieces in this way will help your home feel more structured and cohesive.
Many homeowners center their open living room around their TV and entertainment area. However, you could also choose to pose your pieces around your fireplace for a cozy atmosphere. If neither of these options works for you, choose a statement piece of art as your focal point and arrange your furniture according to the art placement.
Create Balance
The most important thing to remember about furnishing an open space is to create balance. While choosing large pieces of furniture to fill your space is vital, doing too much can quickly overwhelm any room. Pairing pieces with smaller accents will make things look and feel more even.
For example, if you have a large sofa, offset some of that weight with two smaller chairs on either side. If you’re aiming for a double-couch setup, place them facing each other with a coffee table in the center to break up the heaviness. Balance is essential to cultivating a calm and welcoming environment, so don’t go too crazy with your furniture selections.
Furnishing the perfect open floor plan is easy with Supernova Furniture. We have the best living room sets in Houston to complete your designs. Find us at our multiple locations across the area, with a new storefront opening in Humble soon. Keep your eyes out and start shopping with us today!
